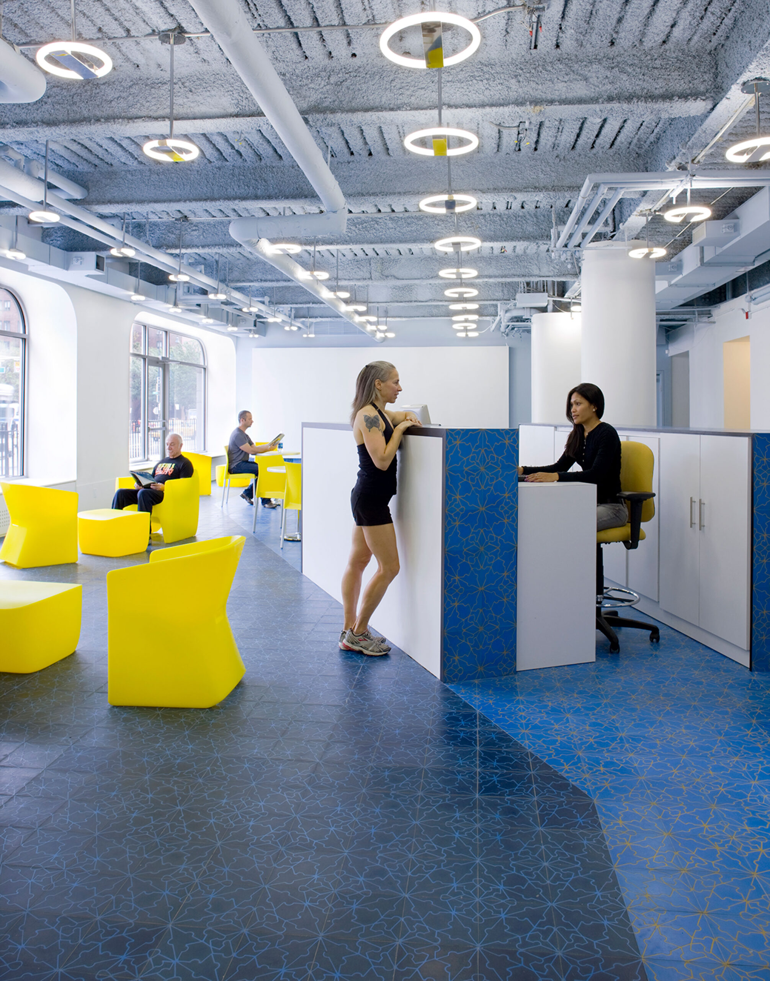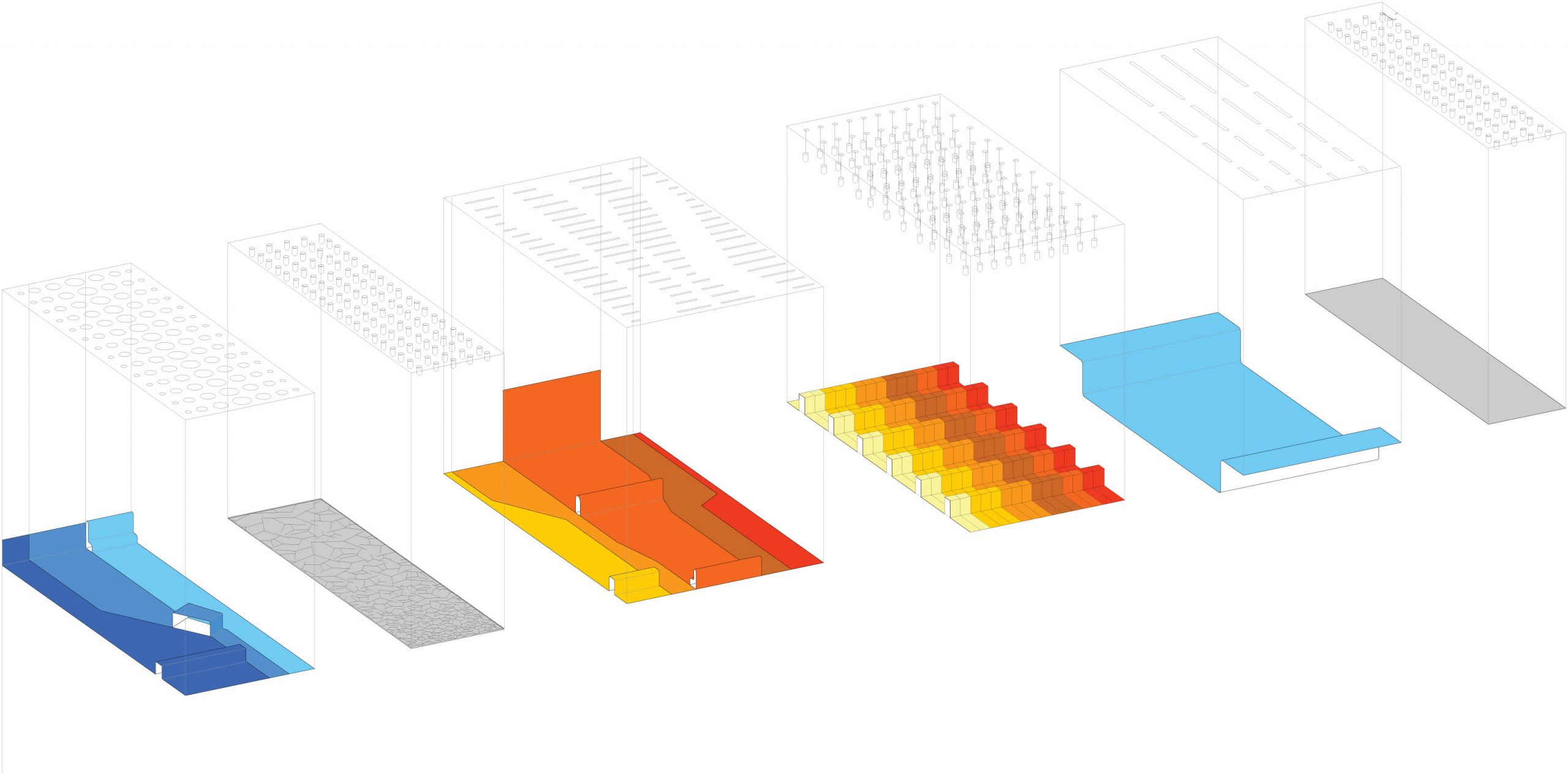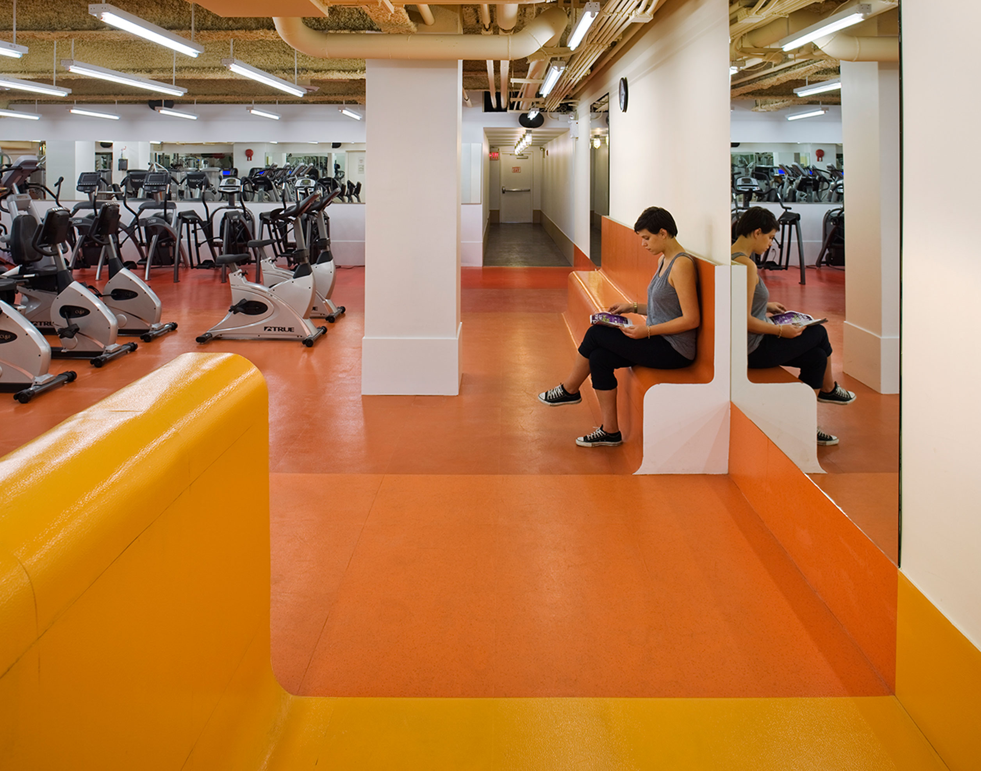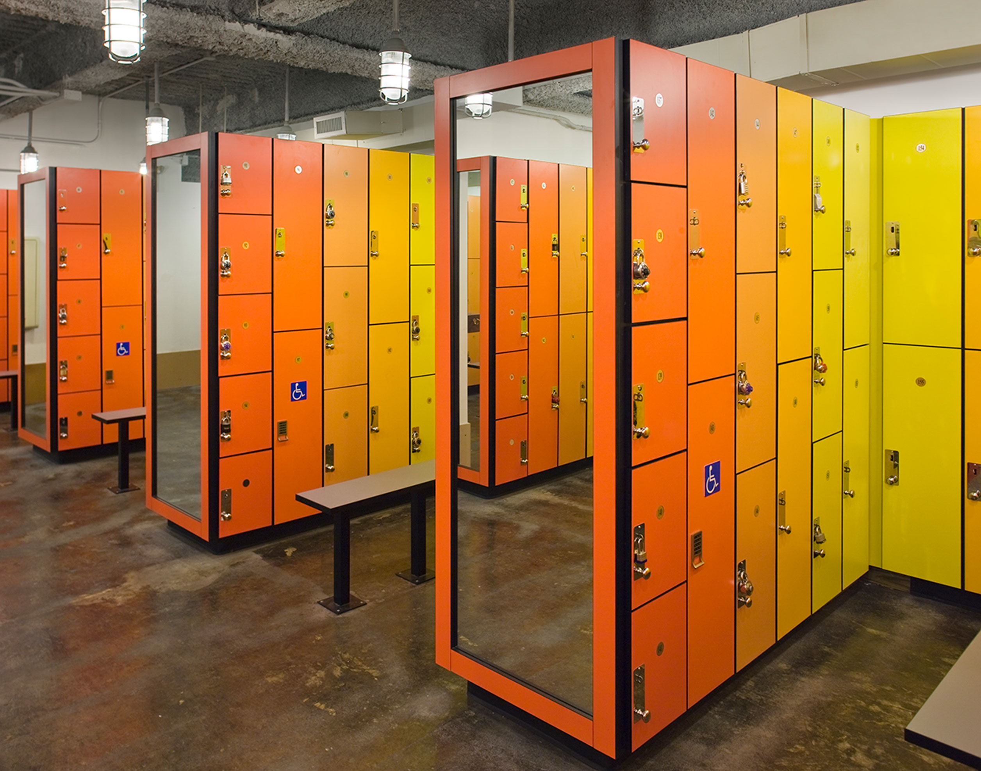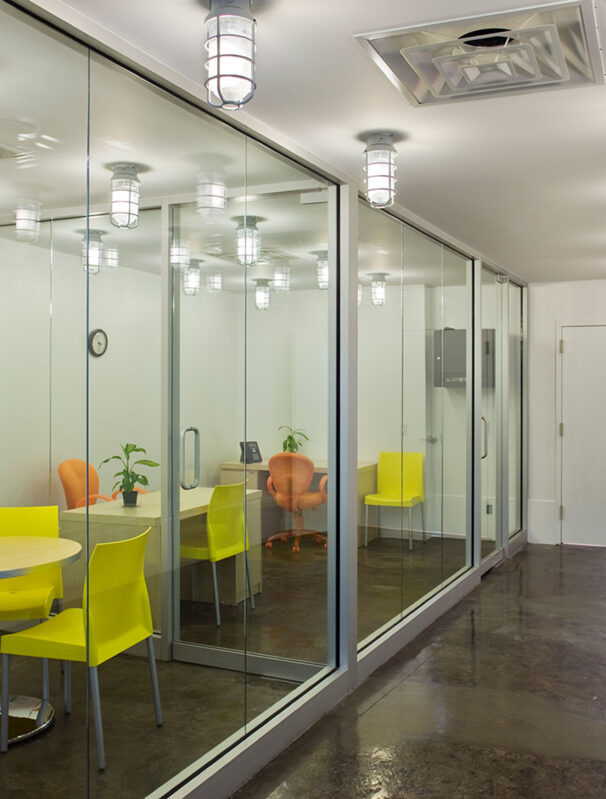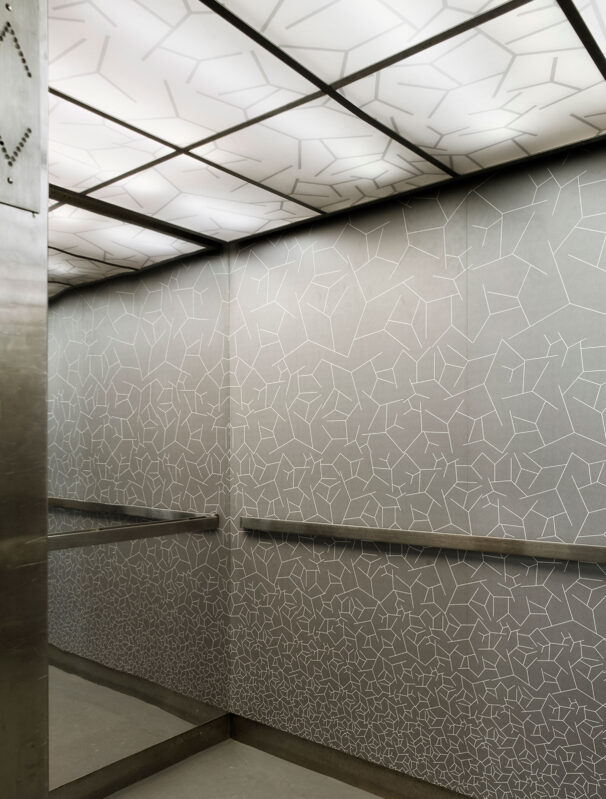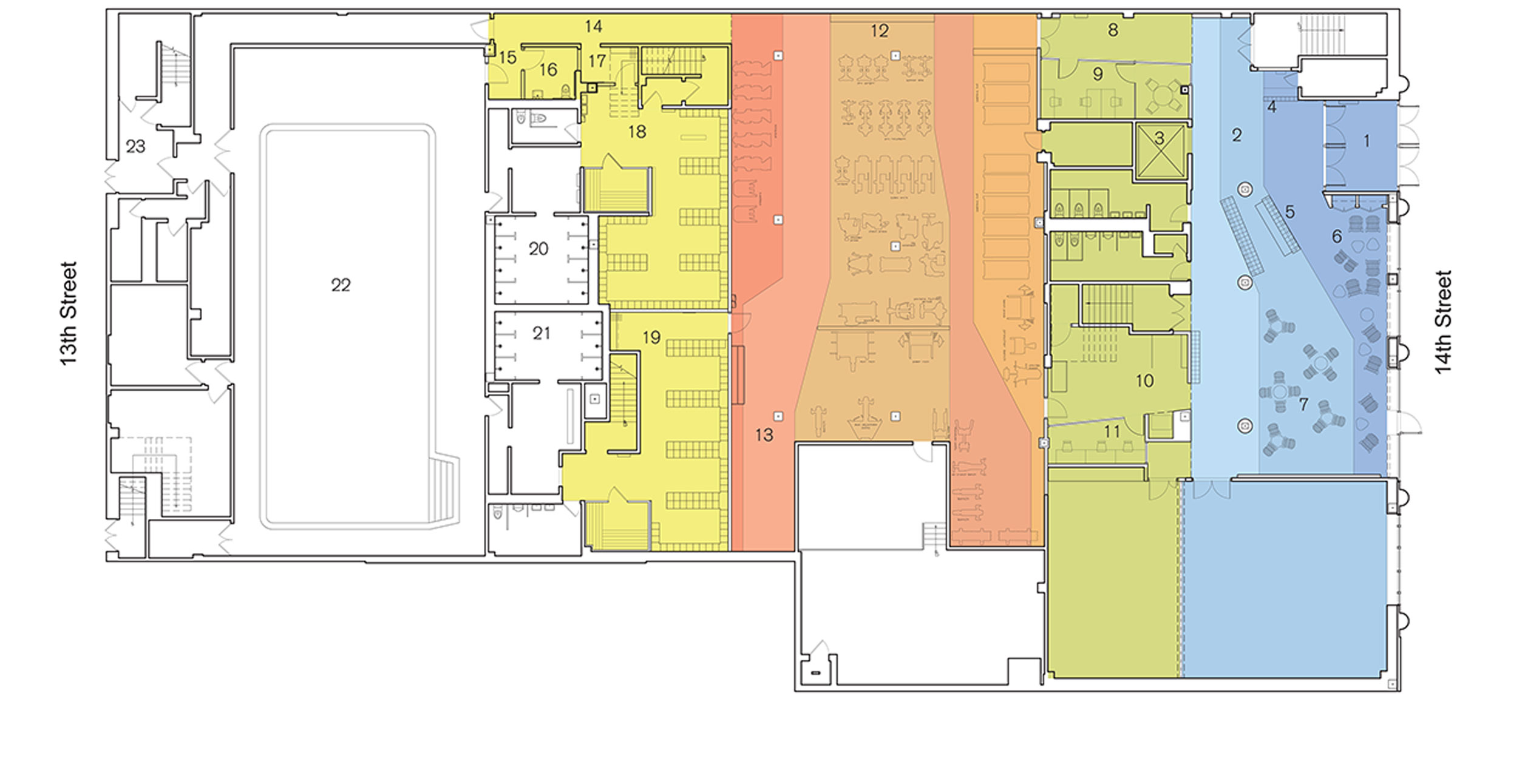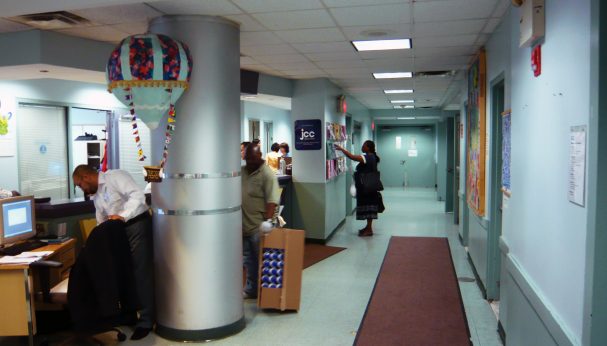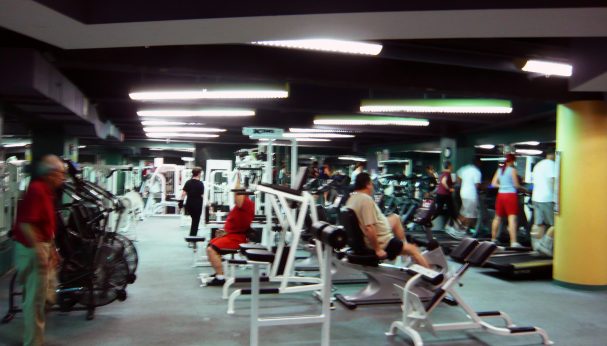14th Street Y Community Center Renovation
New York, NYThe architectural renovation of the 14 Street Y, part of the JCC network of community centers, celebrates the diversity of its multi-generational, multi-ethnic membership. The ground floor lobby, fitness center, locker rooms, offices, showers and pool were redesigned as a series of parallel bands, each with its own identity. As members move through the different bands, they experience the simultaneous happenings that animate the building. By using off-the-shelf, low cost materials in unconventional ways, the architects created a unique design within a tight budget. Fields of fluorescent light fixtures of different sizes redraw the ceiling, while bands of colored tiles reconfigure the floor plane. The new entrance lobby has a custom gradient patterned tile floor, a field of circular fluorescent lights, and bright yellow 100% recycled plastic lounge furniture. The overall effect is raw, fresh and befitting the 14th Street Y Community Center’s location in the East Village in New York. The renovation was completed on time and on budget over one summer.
Collaboration with Z-A Studio
Photography: Bilyana Dimitrova
The Forward, May 2015
The Jewish Week, October 2010
Top 2 Book, February 2011
NYC Active Design Guidelines
